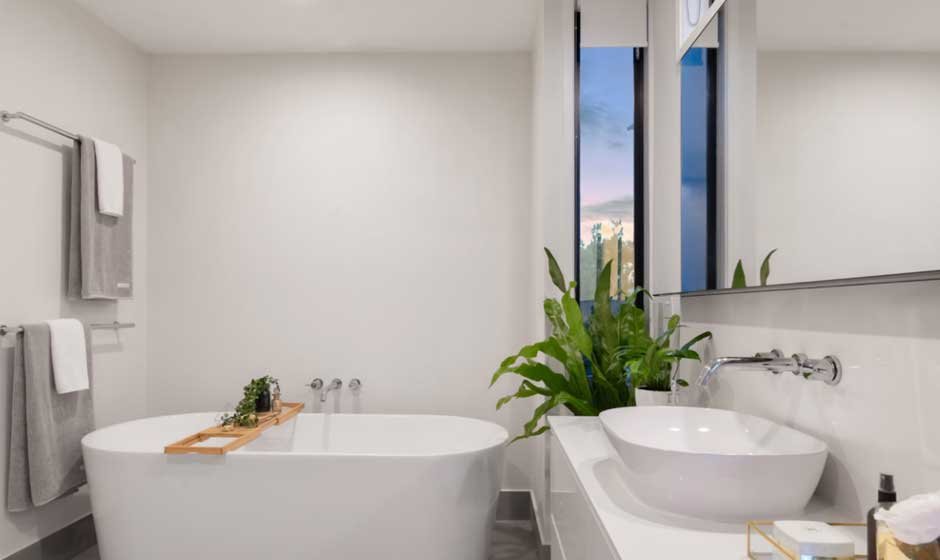Constructing a bathroom in a commercial setting isn’t just about tiles and toilets. It’s about meeting legal obligations that ensure accessibility, safety, and hygiene for all. Failing to meet these standards can result in fines, lawsuits, or even a temporary closure of the premises. In this guide, we’ll walk you through what you need to know to build a compliant commercial bathroom from the ground up.
Understand Local and Federal Building Codes
First things first: you need to know the rules before you start building. Commercial restrooms must adhere to both federal regulations and local building codes. While local requirements can vary, federal guidelines are largely shaped by the Americans with Disabilities Act (ADA) and Occupational Safety and Health Administration (OSHA) standards.
Check with your city’s building department. They’ll provide the specific code requirements for plumbing, ventilation, and materials. Many states follow the International Building Code (IBC), but they may also have additional rules layered on top. It’s better to confirm early than to rip out work later.
Plan for Adequate Space and Layout
A cramped commercial bathroom is not just uncomfortable—it can be non-compliant. The layout should allow for sufficient movement, especially for individuals with mobility aids.
Make sure to include:
- At least one accessible stall.
- Proper spacing between toilets, sinks, and doors.
- Clear signage for directional guidance.
The minimum space for ADA compliance in a single-user bathroom includes a 60-inch diameter for a wheelchair to turn. For multi-stall restrooms, at least one stall should be ADA-accessible with grab bars and enough clearance around the toilet.
Incorporate ADA-Compliant Features
Speaking of ADA, accessibility is non-negotiable. You’re legally obligated to ensure your restroom can accommodate people with disabilities. This goes beyond wide doorways.
Key features include:
- Grab bars at the correct height and location.
- Sinks that are reachable from a seated position.
- Lever-style or sensor-operated faucets.
- Mirrors and soap dispensers no higher than 40 inches above the floor.
Understanding the ADA restroom requirements can prevent common mistakes. A frequent error? Installing the toilet paper dispenser too far from the toilet, making it unusable for someone who’s seated.
Use Durable, Hygienic Materials
High-traffic bathrooms require materials that are both easy to clean and long-lasting. Porcelain, stainless steel, and solid surface countertops are top choices for commercial use. Avoid porous surfaces that harbor bacteria.
Floors should be slip-resistant, especially in wet conditions. Epoxy coatings or textured tiles help reduce falls and are easy to sanitize. Walls benefit from antimicrobial paint or washable wall panels, especially in healthcare or food-service facilities.
Ensure Proper Ventilation and Lighting
Poor air circulation creates odors, mold, and discomfort. Install an exhaust fan rated for the square footage of the restroom. In some cases, multiple fans may be necessary. A well-ventilated space stays fresher and meets health code standards.
Lighting should be bright but not harsh. Motion-activated lights are energy-efficient and convenient. Ensure fixtures are evenly spaced, avoiding dark corners or overly bright spots that cause glare.
For more guidance, the U.S. Department of Energy offers tips on energy-efficient lighting design here.
Install the Right Fixtures
Bathrooms in commercial spaces need heavy-duty fixtures. Choose commercial-grade toilets, sinks, and hand dryers built to handle frequent use. Wall-mounted toilets can save space, but floor-mounted models are easier to maintain.
Water-saving devices like low-flow toilets and faucets are also a must. Not only do they help conserve water, but they also demonstrate environmental responsibility to customers and employees.
Hand dryers or paper towel dispensers should be located near the sinks, and trash bins should be easy to access. Touchless technology is becoming the norm in post-pandemic design—install it if your budget allows.
Prioritize Maintenance and Accessibility Over Time
Compliance doesn’t stop at construction. A clean, functional restroom must be maintained daily. Keep the area stocked with supplies, regularly inspect fixtures for damage, and address accessibility concerns as they arise.
Create a checklist for janitorial staff that includes:
- Testing automatic sensors.
- Checking grab bars for looseness.
- Ensuring clear floor space isn’t obstructed.
- Replacing burnt-out lightbulbs quickly.
Accessibility also means updating features as codes evolve. For instance, changing ADA standards or local laws may require new signage or hardware updates. It’s smart to schedule periodic reviews with a licensed contractor to stay ahead of potential compliance issues.
Final Thoughts
Constructing a commercial bathroom that meets legal standards isn’t just about checking boxes. It’s about creating a space that’s safe, accessible, and usable by everyone—employees, clients, and the general public.
By planning carefully, using appropriate materials, and staying informed on code requirements, you’ll avoid costly fixes and legal pitfalls down the line. And remember, when in doubt, consult a licensed commercial contractor familiar with ADA and local building regulations.
A compliant bathroom isn’t just a legal necessity. It’s a reflection of your organization’s commitment to inclusivity and professionalism.




